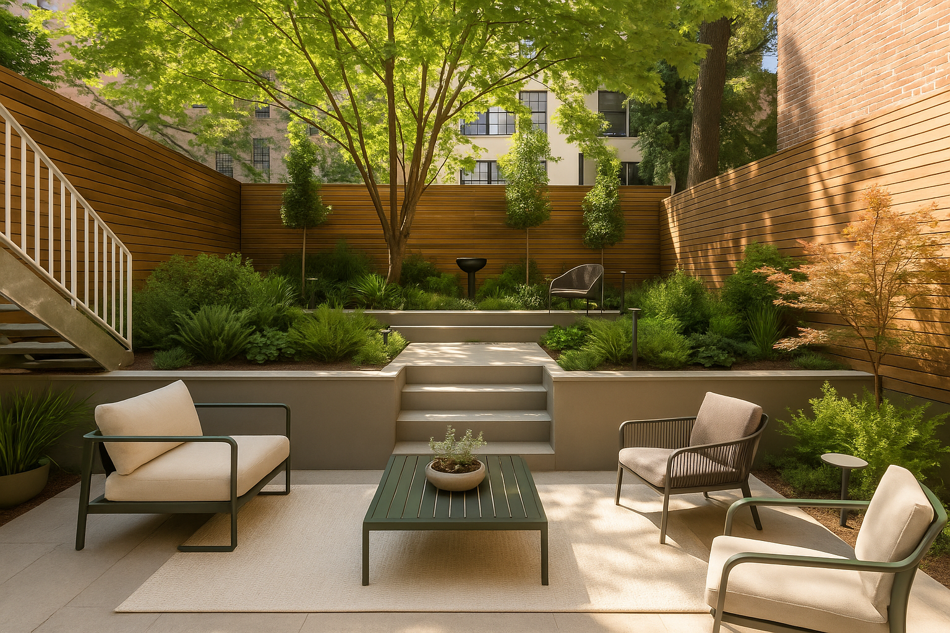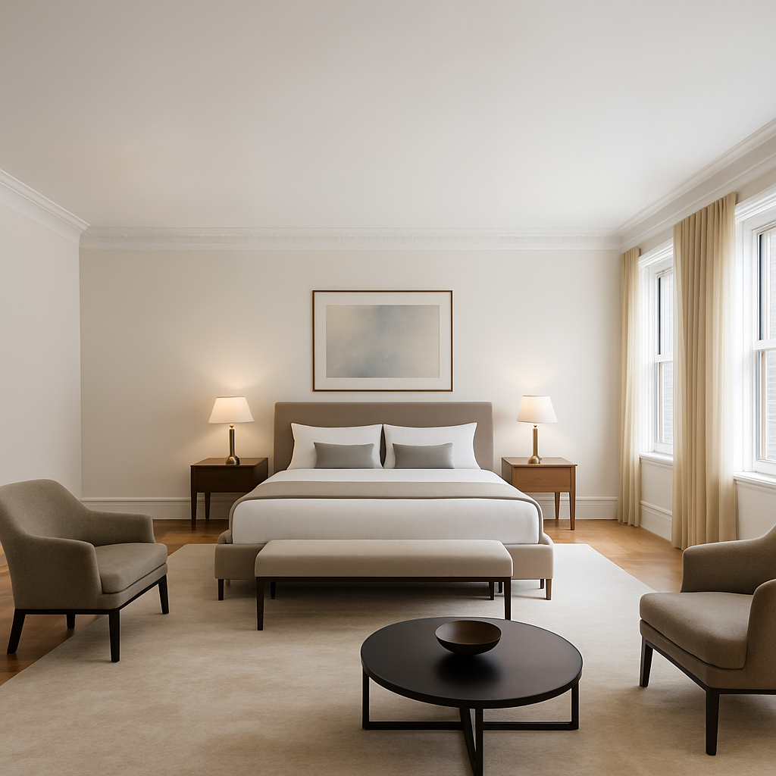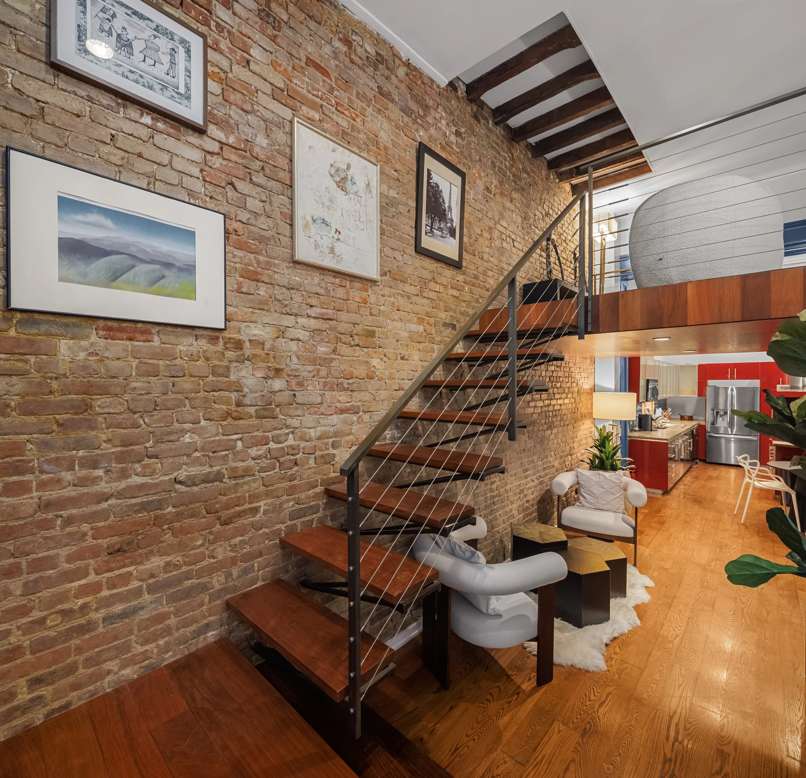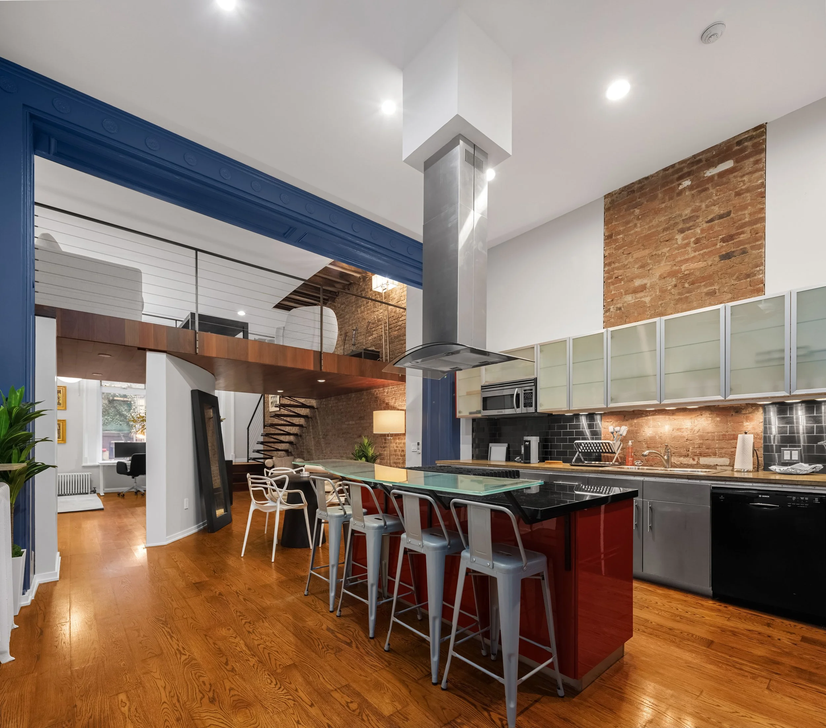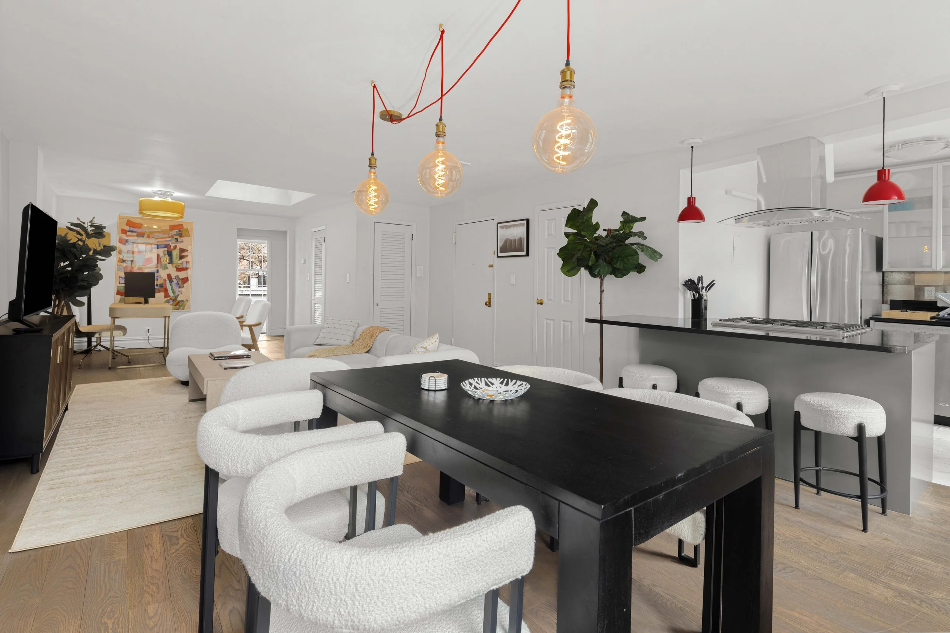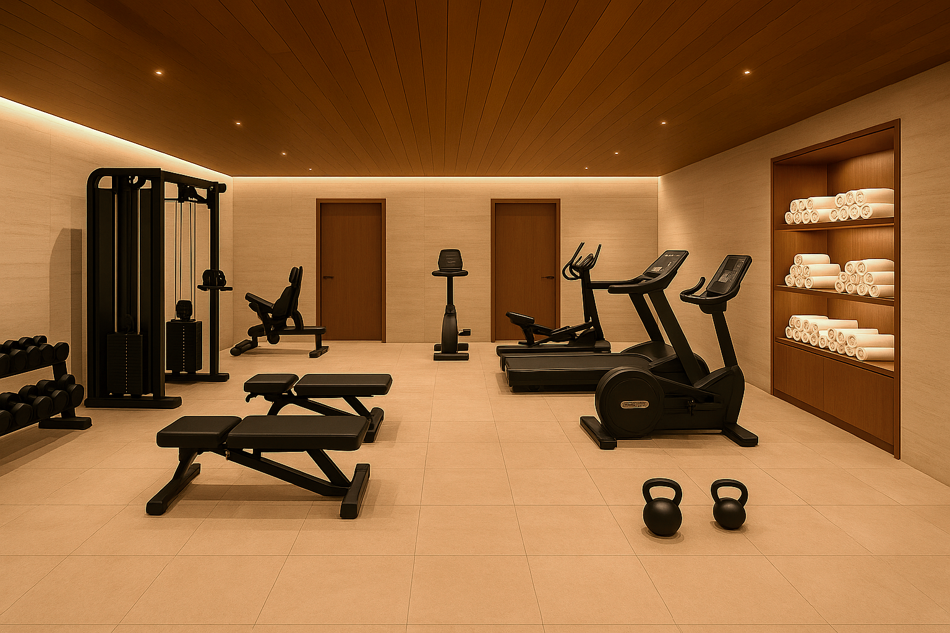Curate OR Create
Art Haus, West Village
179 Sullivan Street, NYC
Repositioned as Art Haus, this 25-foot-wide Greek Revival townhouse has been transformed into a portfolio of luxury, art filled, exquisitely furnished short-term rentals plus a ground-floor commercial suite- nearly doubling its income from prior use. It is, quite simply, the best investment in the best location. All units are in excellent condition, the property runs almost entirely on its own, and there remains meaningful upside for the next owner.
Encompassing more than 8,000 square feet across five levels and a cellar, Art Haus is operated today as a high-performing short-term rental model. Each residence is fully furnished, professionally managed, and income-producing, offering investors immediate entry into a proven strategy that requires minimal oversight and short lead time to convert to condos or single family. The property’s scale, design, and efficiency make it a rare find in Greenwich Village, with current returns that outperform its prior positioning and continued potential for growth.
8,000 sqft | 5 FLOORS + Cellar
$18,750,000
TO Curate
Architectural hallmarks- including Flemish-bond brickwork, a brownstone stoop, nine-over-nine parlor windows, and a bracketed Italianate cornice- preserve the grace of its 19th-century origins. At the same time, the building’s interiors are tailored to modern living, combining historic character with contemporary functionality. Set on one of the Village’s most intimate, tree-lined blocks and neighboring the MacDougal–Sullivan Gardens Historic District, the townhouse offers both privacy and proximity to Downtown’s most celebrated cultural and culinary icons.
TO Create
For those envisioning a private residence, 179 Sullivan also offers an extraordinary single-family conversion opportunity. With its rare 25-foot width, soaring ceilings, and five full stories above a cellar, the building can be reimagined as a seven-level sanctuary of quiet luxury- complete with expansive entertaining rooms, multiple bedroom suites, a private garden, and a roof terrace. The result would be a distinguished West Village home of exceptional volume and presence, blending architectural pedigree with modern refinement.
(photos are artistic renderingS)
With a footprint of 25 feet wide and over 70 feet deep on a 100-foot lot, the proposed home offers approximately 8,000 square feet of interior tranquility and 2,500 square feet of outdoor respite. A discreet private elevator connects all levels, from the serene rooftop garden to the wellness suite below, where a sauna, gym, and treatment room create an atmosphere more akin to a private resort than a city dwelling.
The garden floor opens with a seamless procession from formal dining to a grand, open-concept kitchen and family room—culminating in floor-to-ceiling glass that invites the outdoors in. Beyond it, a private rear garden offers a tranquil escape, complete with a resistance pool quietly integrated into the landscape—ideal for both wellness and contemplation. The parlor level above evokes a restrained sense of grandeur, its gallery-like proportions ideal for hosting, art, and stillness in equal measure.
The private quarters span three levels, with five gracious bedroom suites. The primary floor is a retreat unto itself: dual dressing rooms, a spa bath with wet room, and a rear-facing bedroom overlooking the garden below. Each additional suite is conceived with equal care—crafted millwork, bespoke baths, and luminous, meditative volumes.



